2171 E. 70th Street, Bergen Beach, NY 11234
| Listing ID |
11175773 |
|
|
|
| Property Type |
Residential |
|
|
|
| County |
Kings |
|
|
|
| Township |
Brooklyn |
|
|
|
|
| School |
Brooklyn 22 |
|
|
|
| Total Tax |
$6,933 |
|
|
|
| FEMA Flood Map |
fema.gov/portal |
|
|
|
| Year Built |
1975 |
|
|
|
|
Welcome To This Beautiful & Immaculate 2 Story Semi-Detached Home Situated In Bergen Beach. The Main Floor Features A Bright Eat In Kitchen Which Boasts Custom Cabinets w/Newer SS Appliances & Granite Countertops As Well As Access To The Backyard. An Open Living Room/Formal Dining Room, 1/2 Bath & Laundry Complete The Main Level. Upstairs You'll Find 3 Bedrooms & A Full Bath w/Jetted Tub. The Finished Lower Level Is Partially Below Ground w/Lg Windows, A Bedroom, Living Space, Ample Storage, A Full Bath, Utilities & An Outside Entry. The Backyard Offers A Lg Multi Level Composite & Wood Deck Surrounding An Above Ground Pool.. Perfect For Family Fun & Entertaining. Addt'l Amenities Include Central AC & Gas Heat w/Newer HVAC System/Hot Water Heater, Roof (7yrs), Wood Floors, Generously Sized Custom Closets, 2 Electric Meters, Updated Windows & A Private Driveway w/Space For Multiple Cars! Exit The Sliding Doors To A Balcony Or Relax And Enjoy The Front Porch. Close To School & Buses. Make This House Your Home! Possible M/D w/Proper Permits!
|
- 4 Total Bedrooms
- 2 Full Baths
- 1 Half Bath
- 2400 SF
- 0.06 Acres
- 2500 SF Lot
- Built in 1975
- Colonial Style
- Lower Level: Finished, Walk Out
- Lot Dimensions/Acres: 25 x 100
- Condition: Excellent+
- Oven/Range
- Refrigerator
- Dishwasher
- Microwave
- Washer
- Dryer
- Hardwood Flooring
- 8 Rooms
- Living Room
- Family Room
- Den/Office
- Walk-in Closet
- Alarm System
- Forced Air
- Natural Gas Fuel
- Central A/C
- Basement: Full,see remarks
- Building Size: 16 x 50
- Hot Water: Gas Stand Alone
- Features: Eat-in kitchen,granite counters, storage
- Vinyl Siding
- Community Water
- Community Septic
- Pool: Above Ground
- Deck
- Fence
- Open Porch
- Shed
- Construction Materials: Frame
- Lot Features: Near public transit
- Window Features: Skylight(s)
- Parking Features: Private,Driveway,No Garage
- Sold on 8/30/2023
- Sold for $855,000
- Buyer's Agent: Non-Member Non-Member
- Company: Non-Member
|
|
Signature Premier Properties
|
Listing data is deemed reliable but is NOT guaranteed accurate.
|



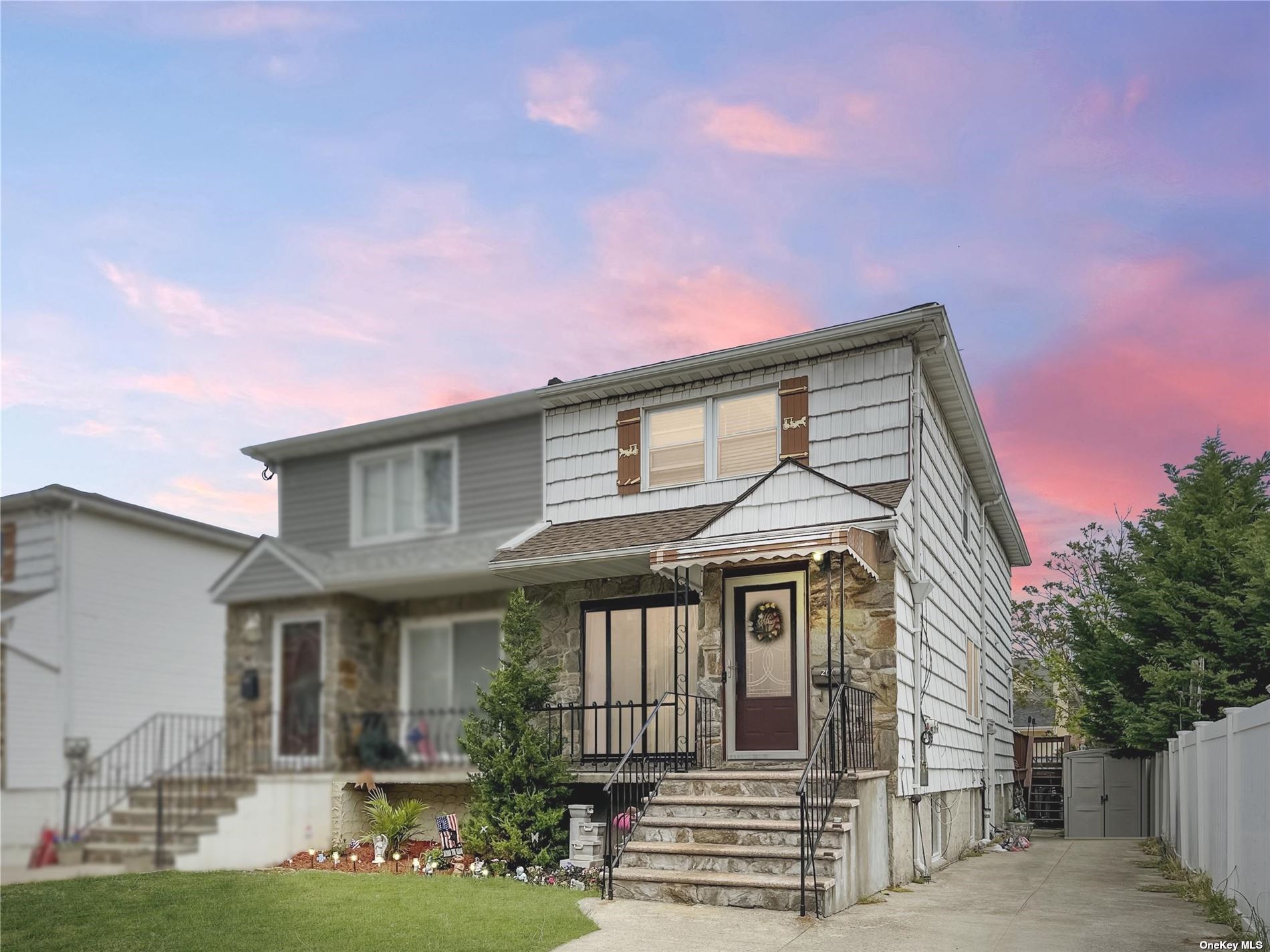

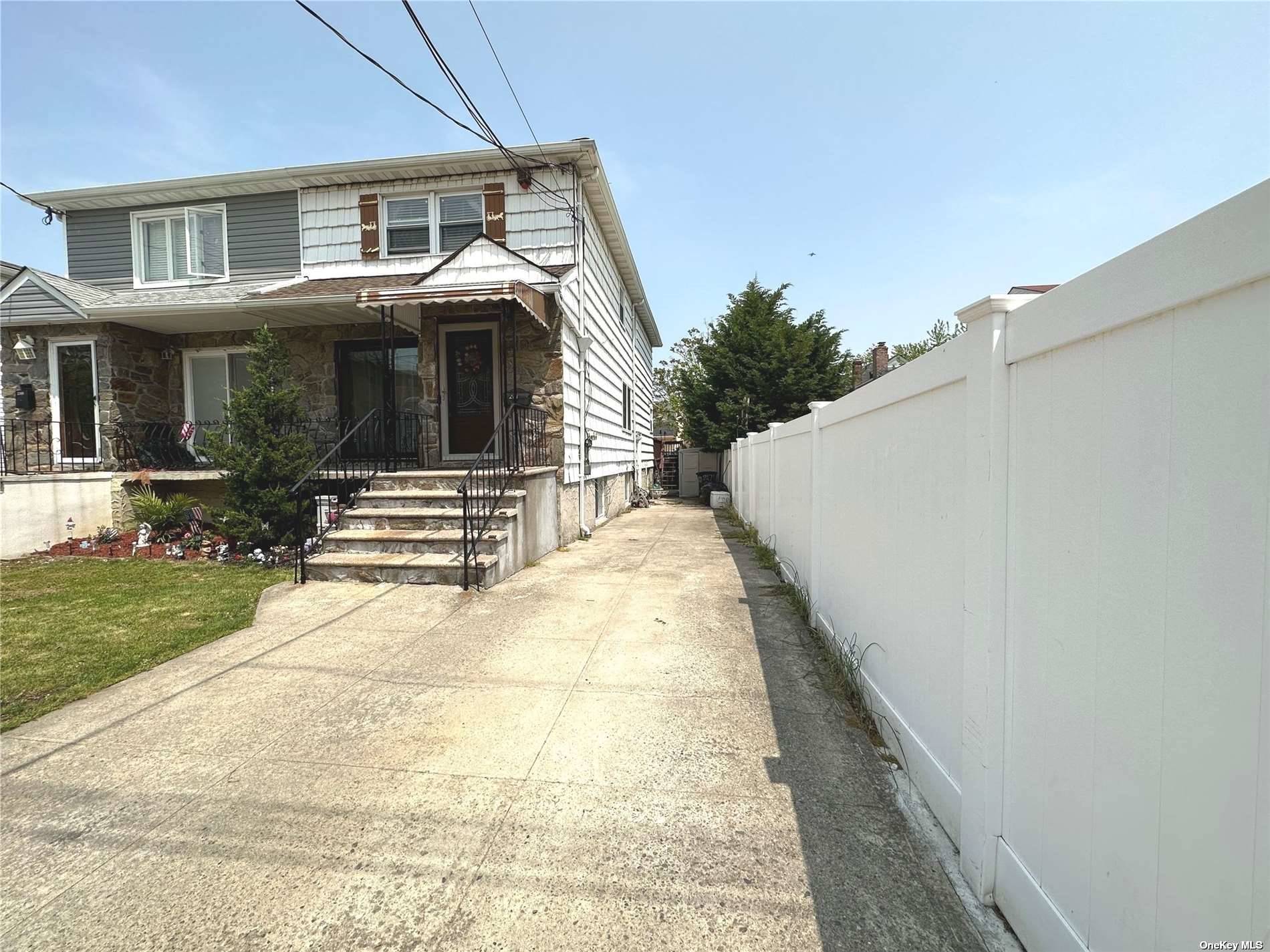 ;
;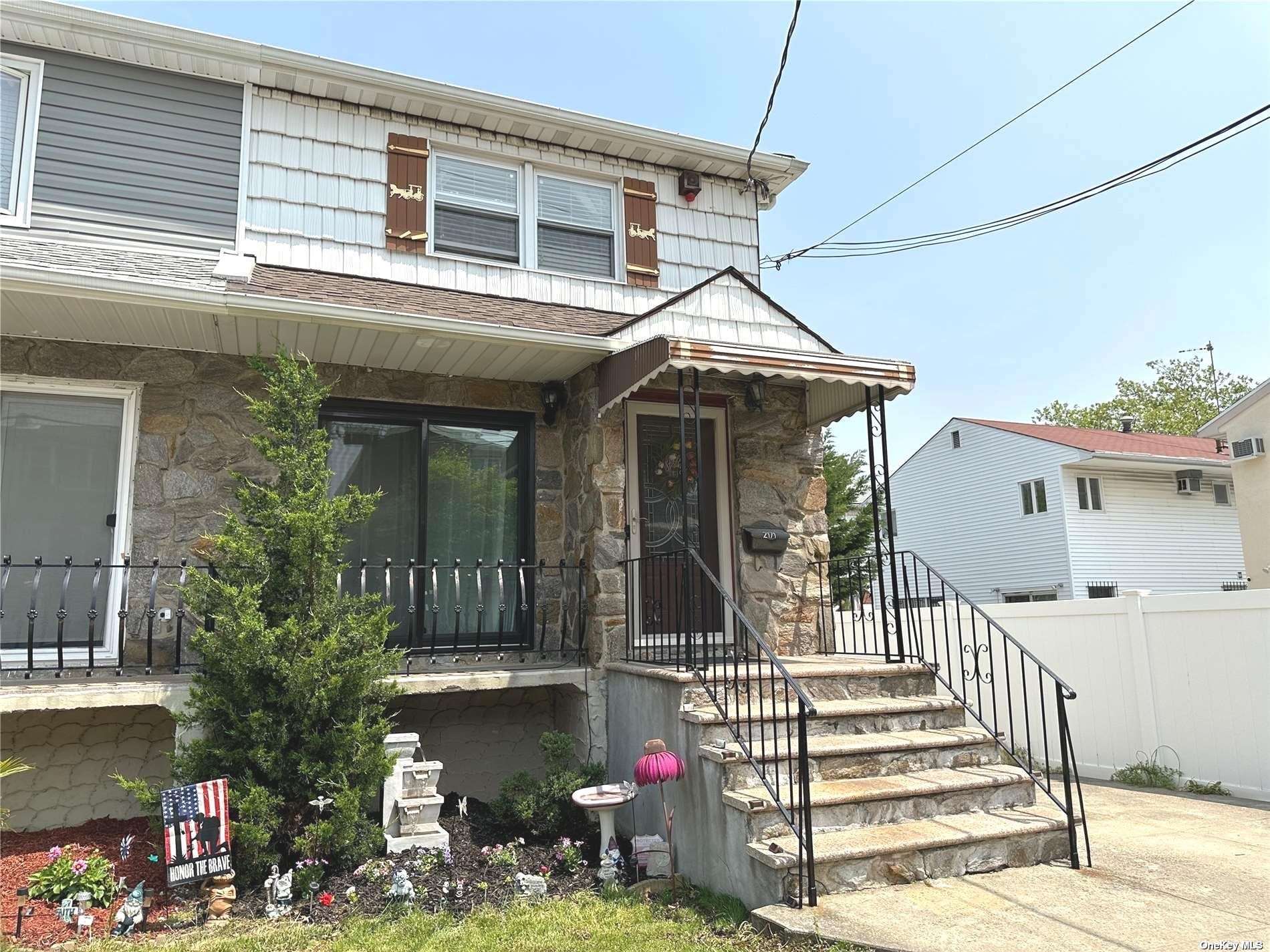 ;
;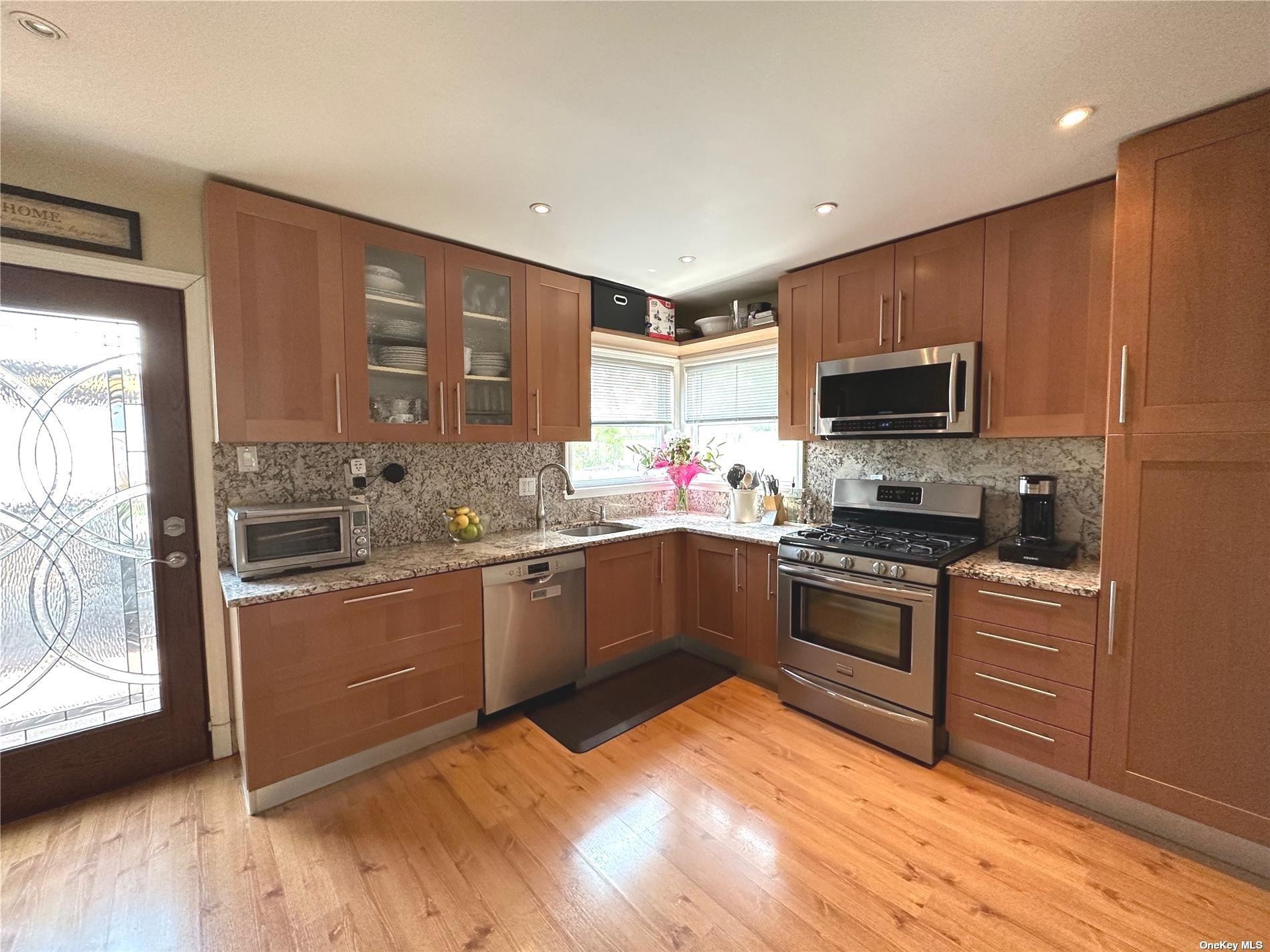 ;
;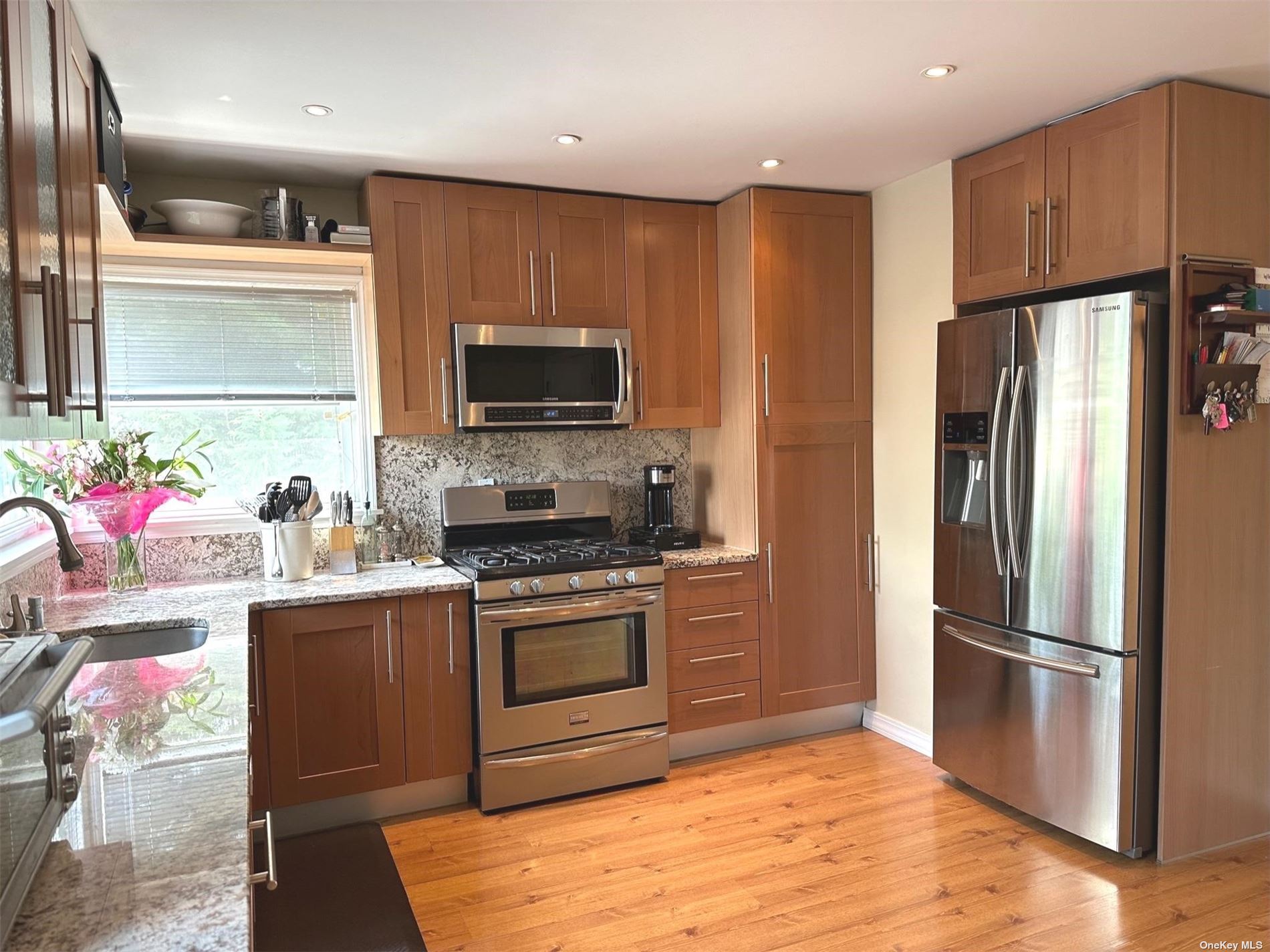 ;
;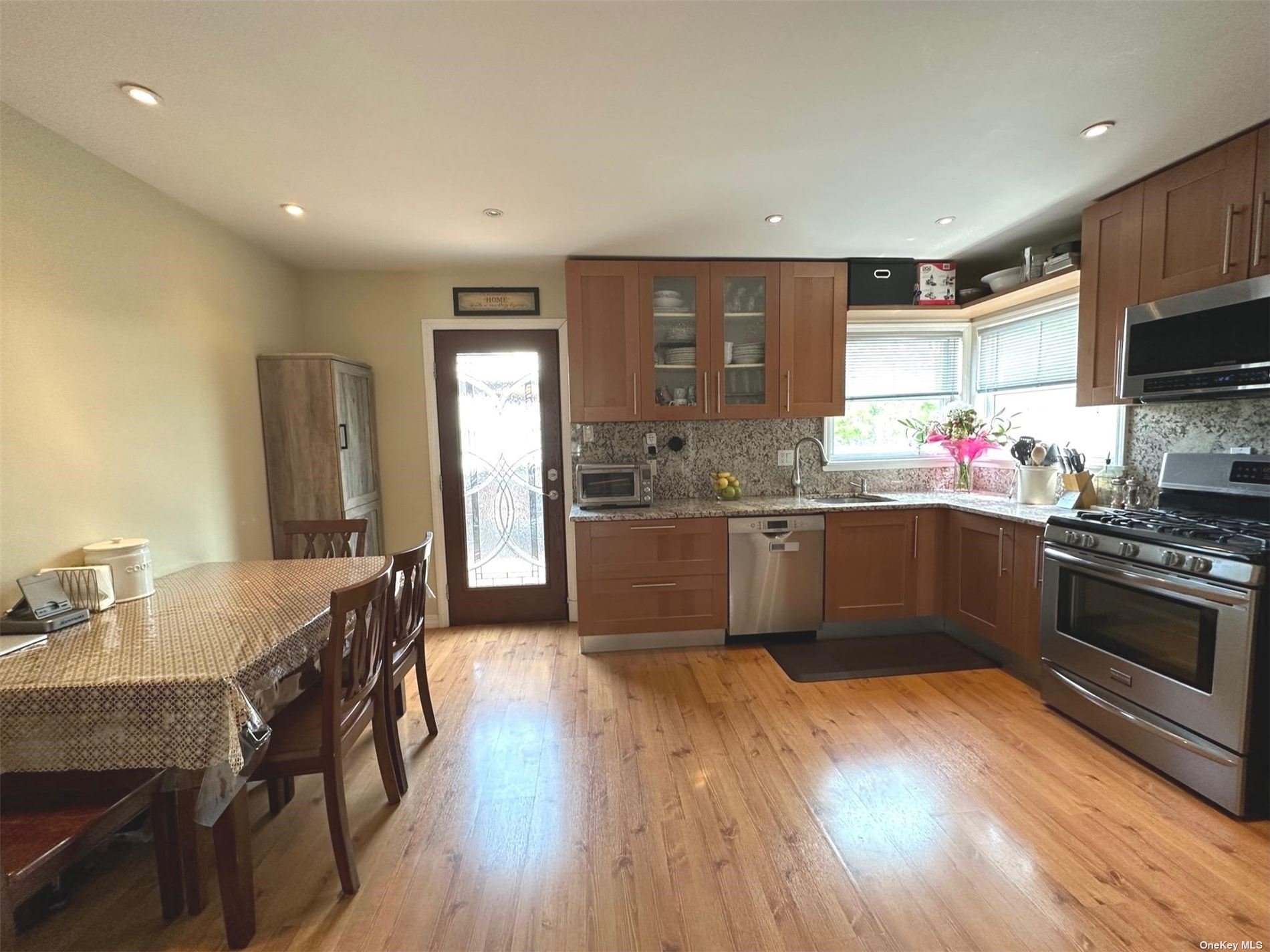 ;
;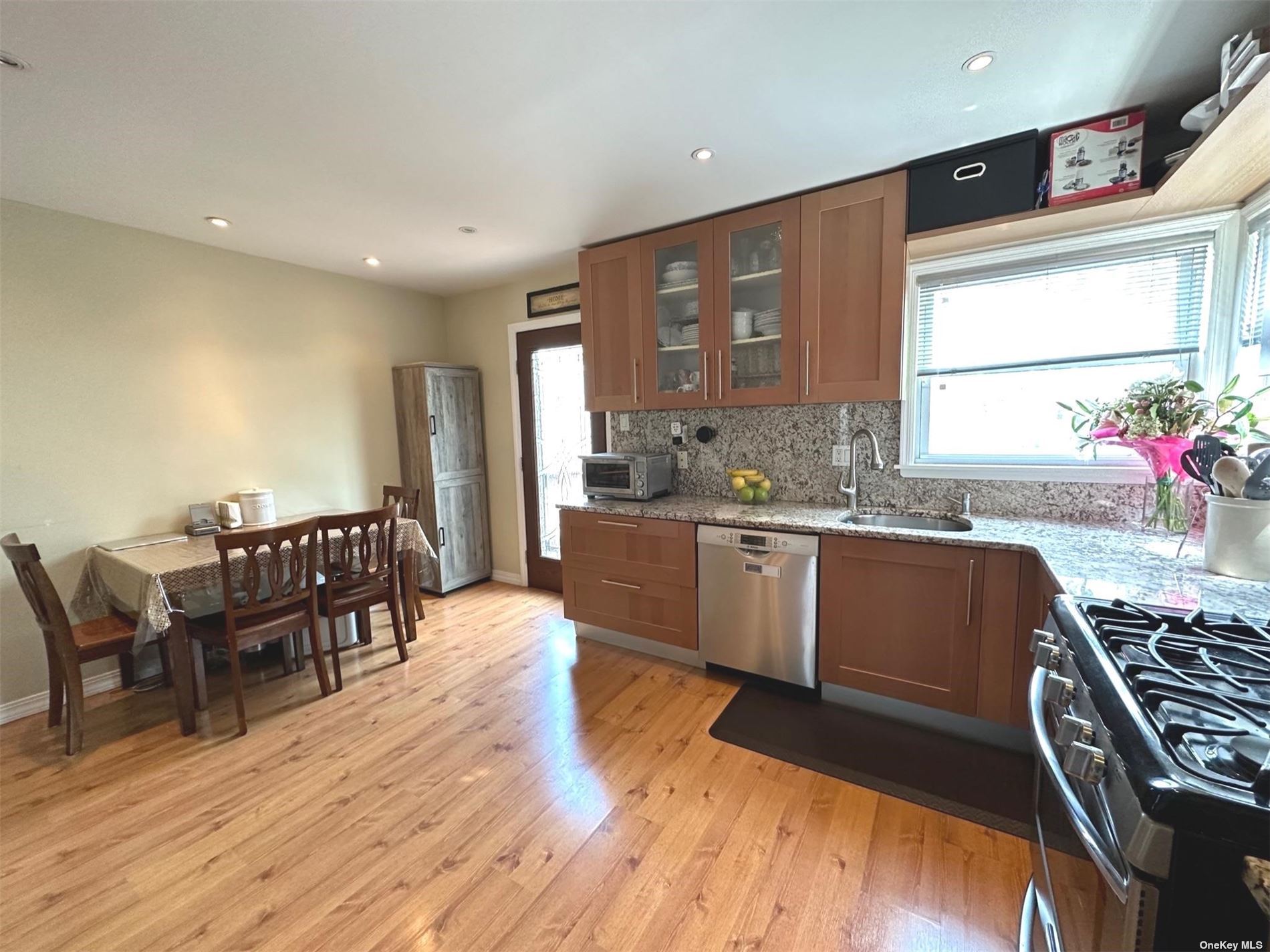 ;
;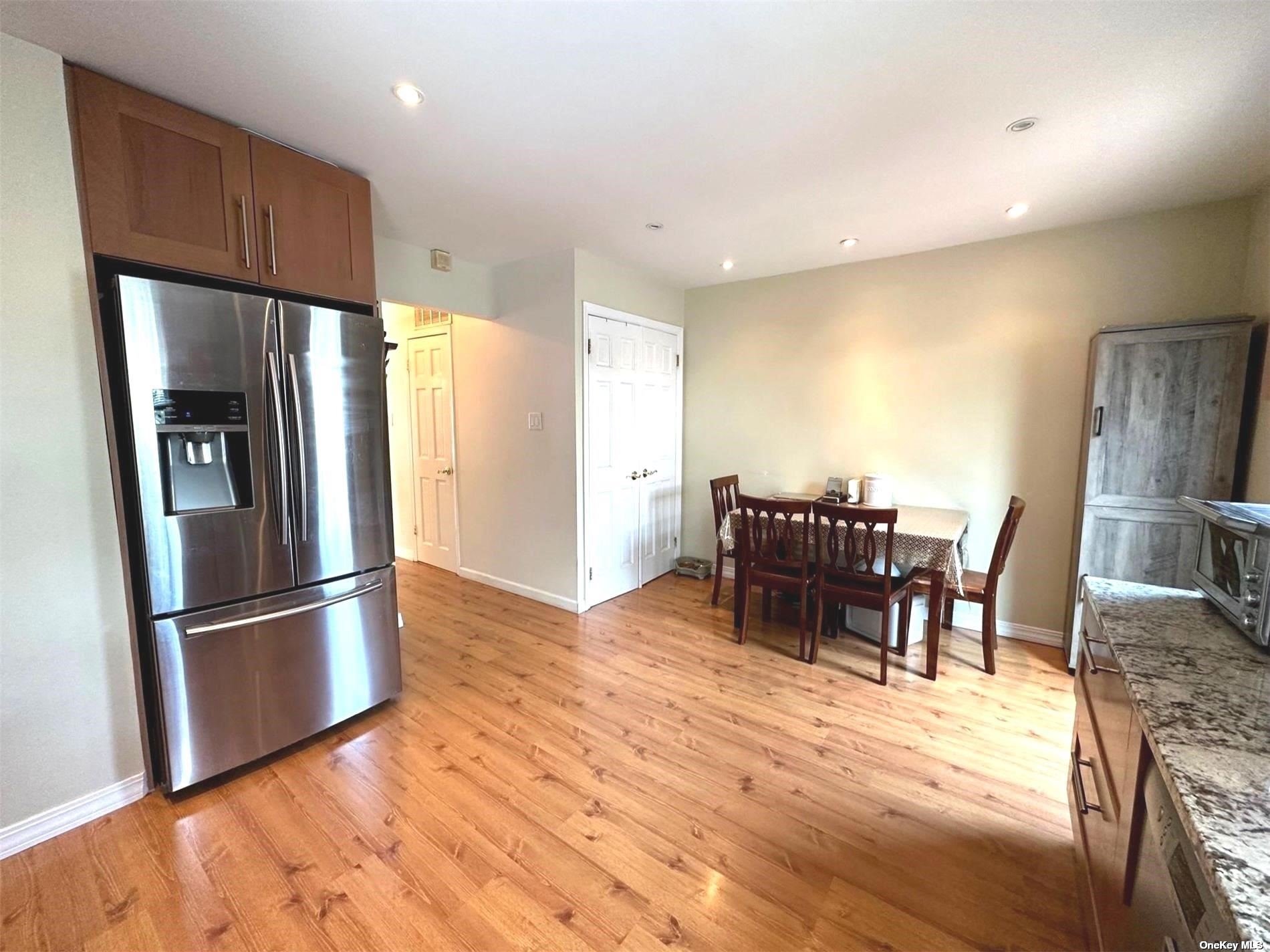 ;
;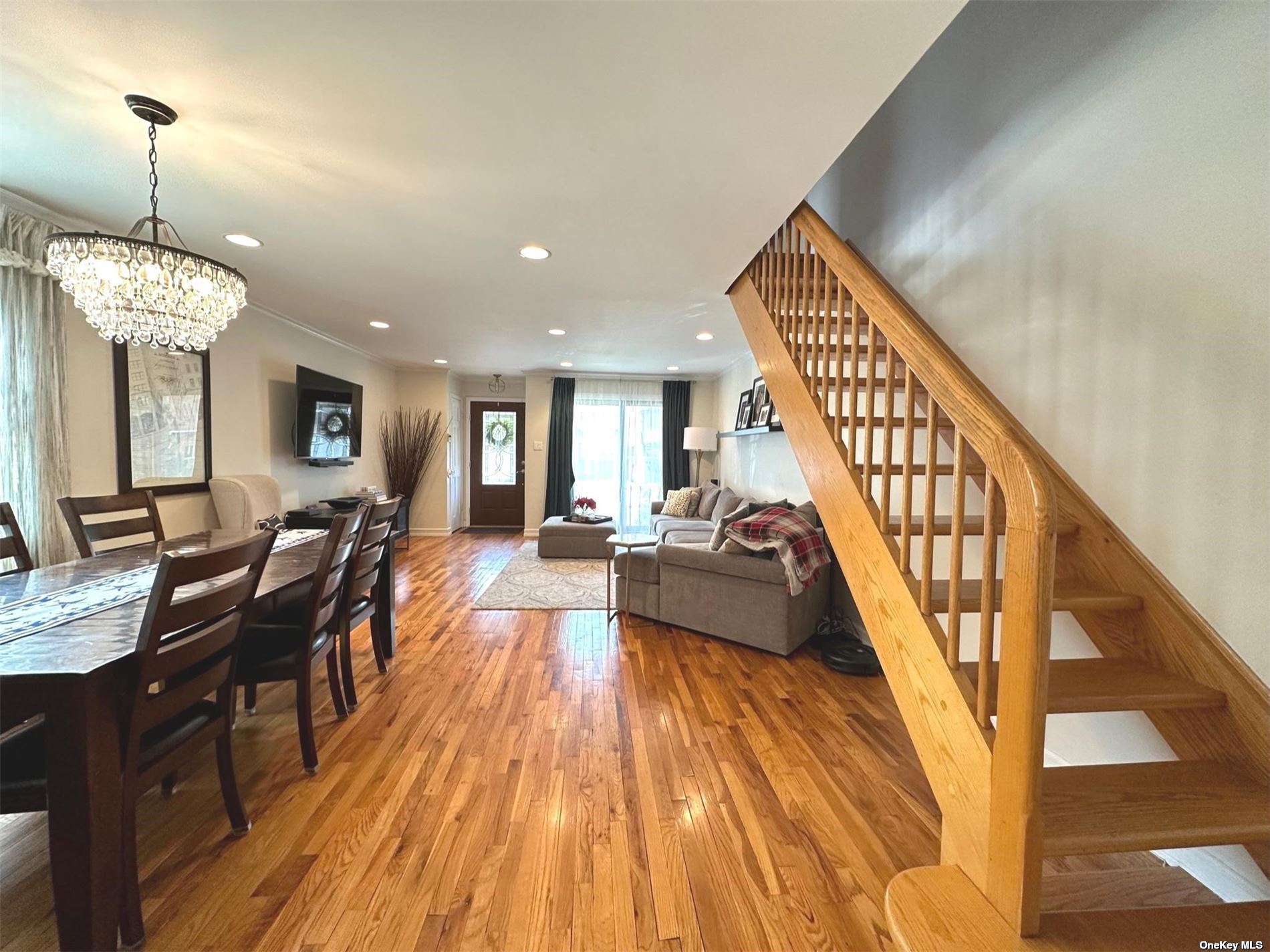 ;
;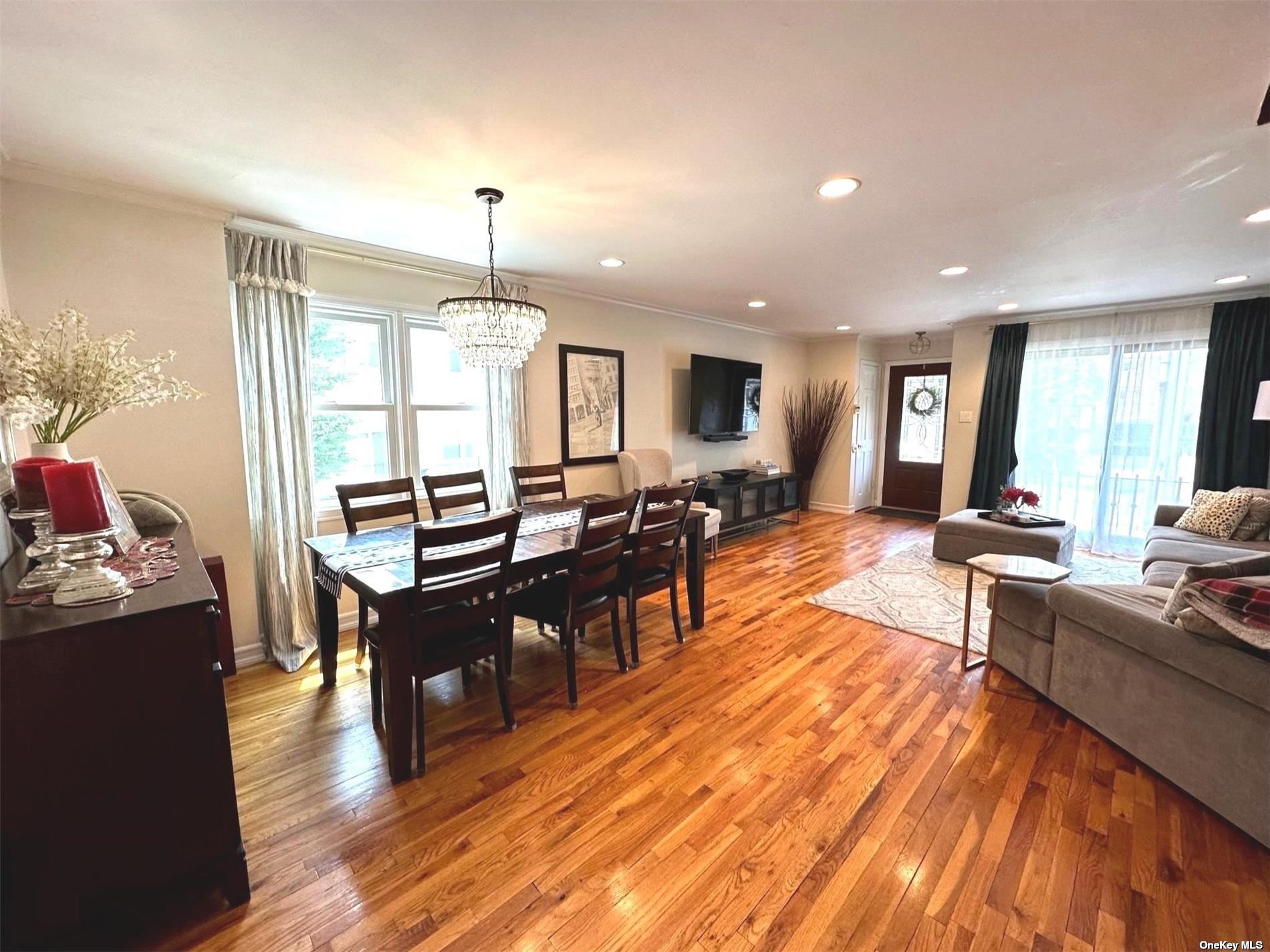 ;
;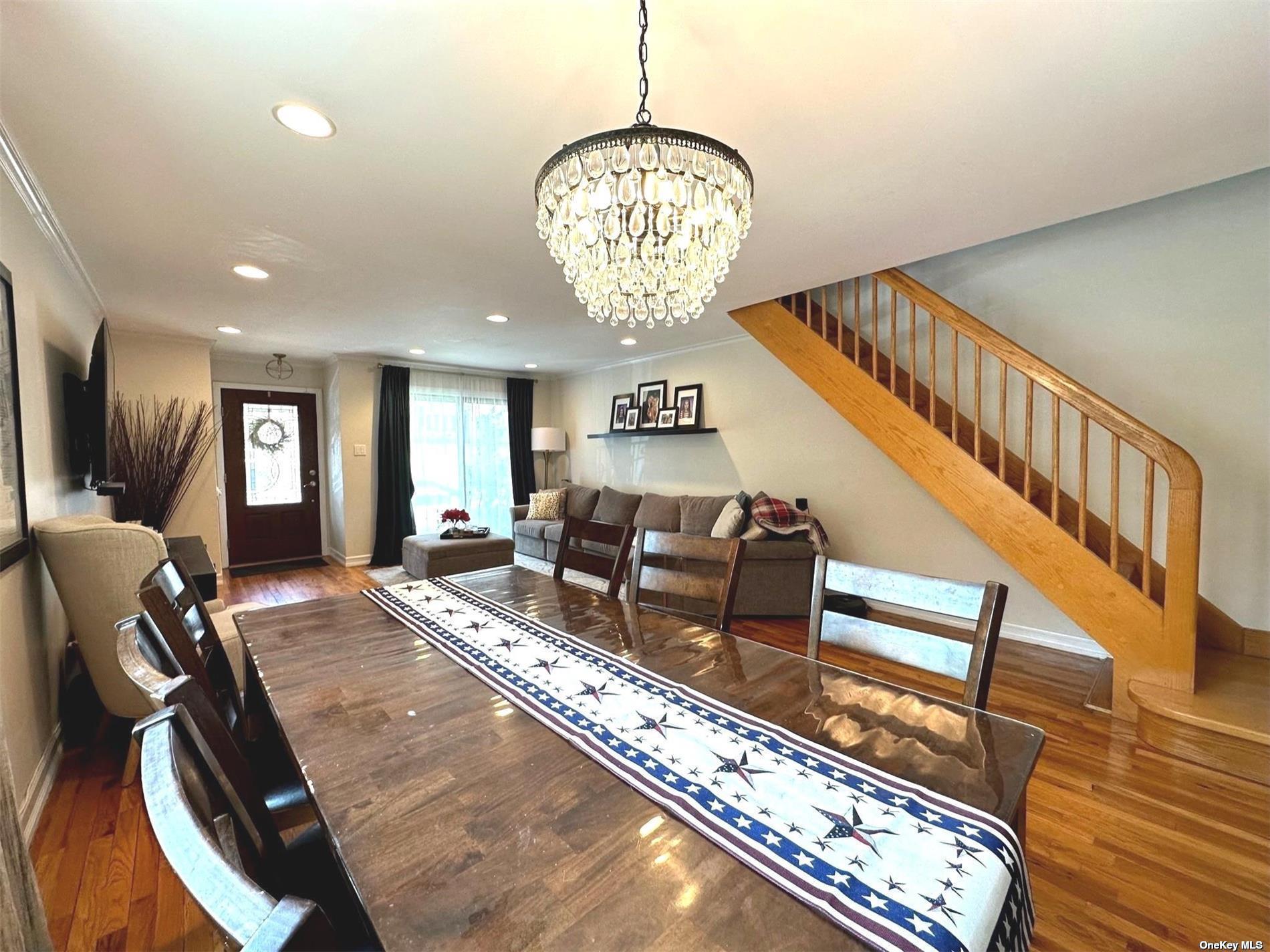 ;
;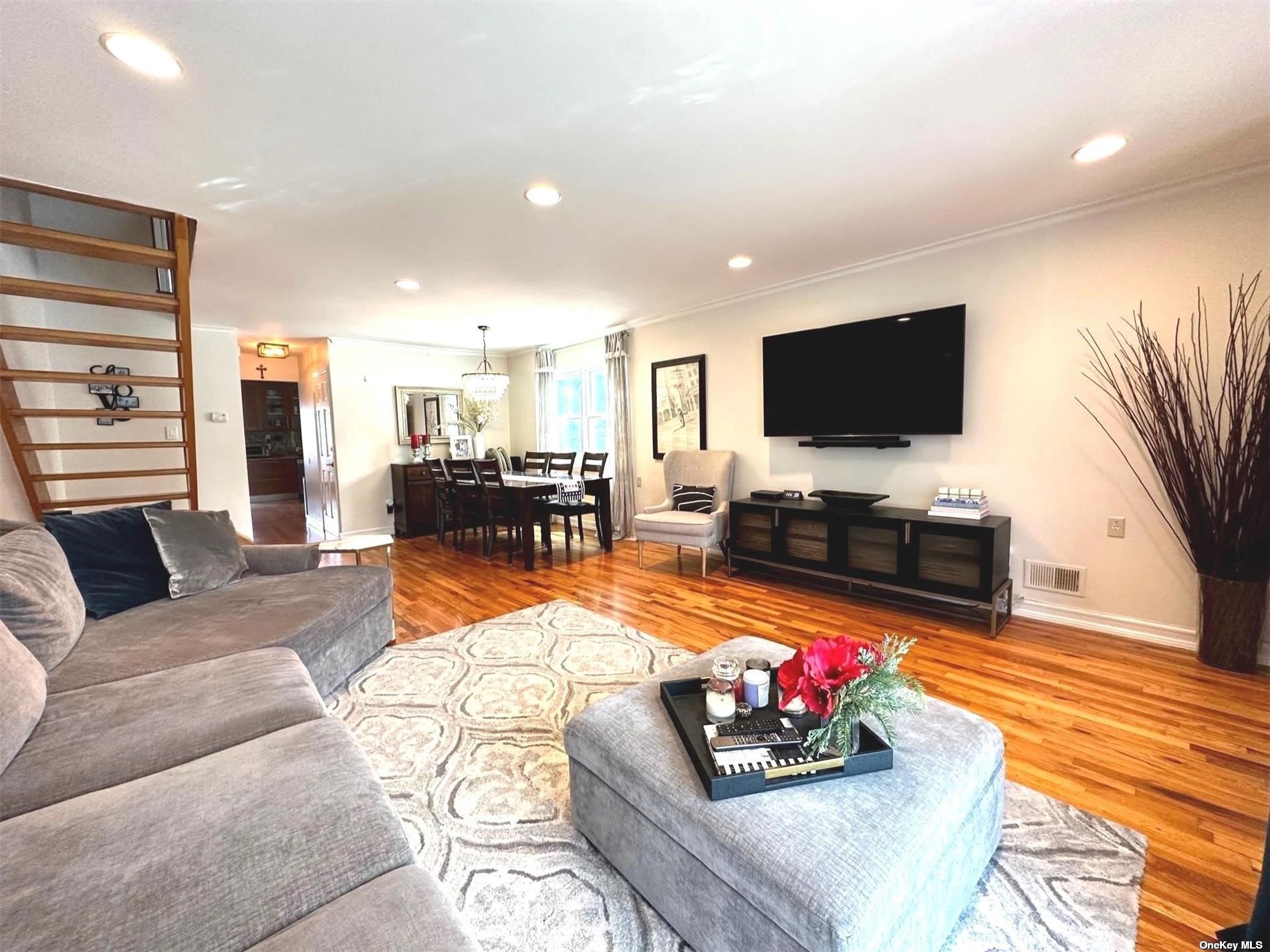 ;
;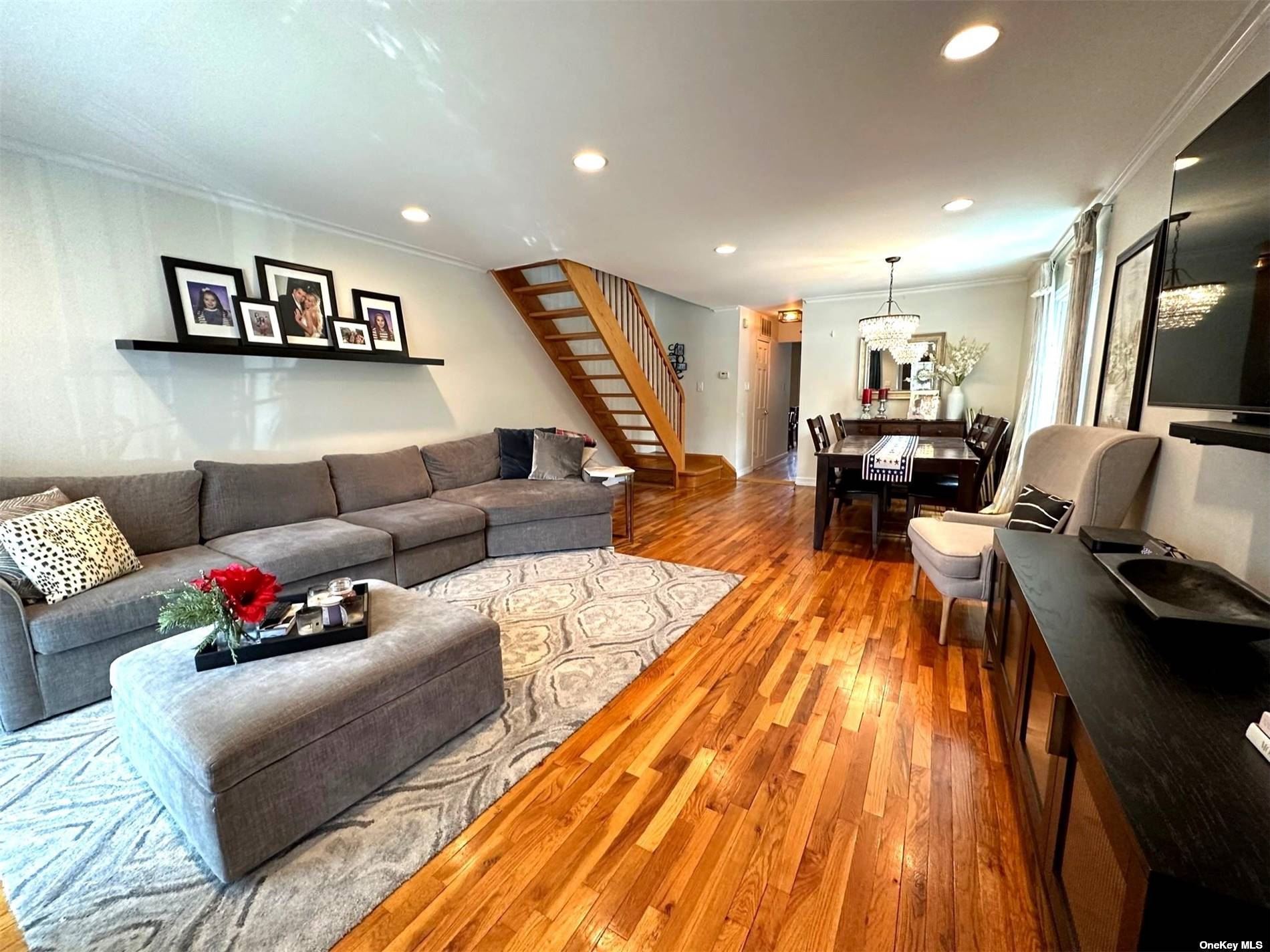 ;
;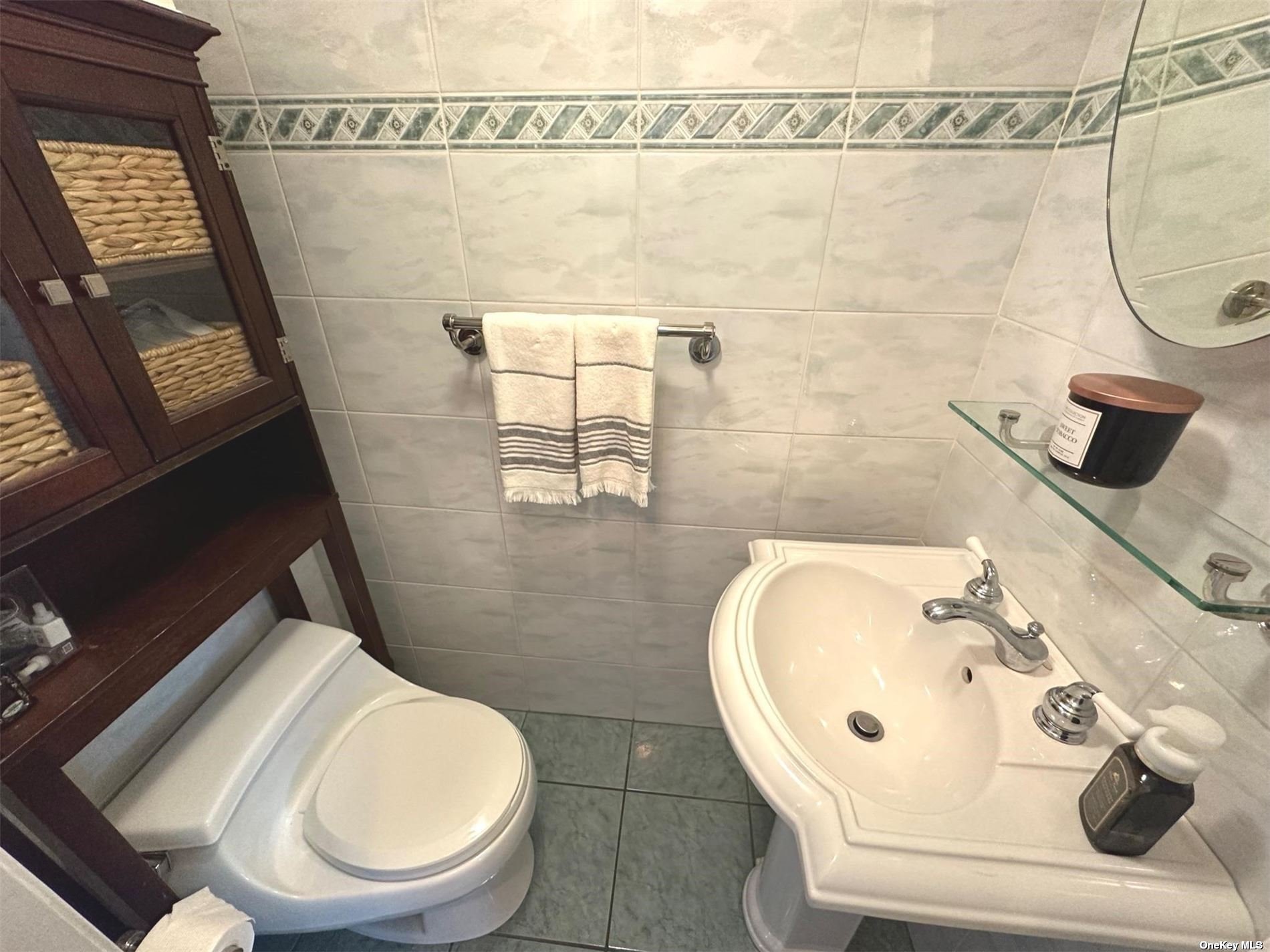 ;
;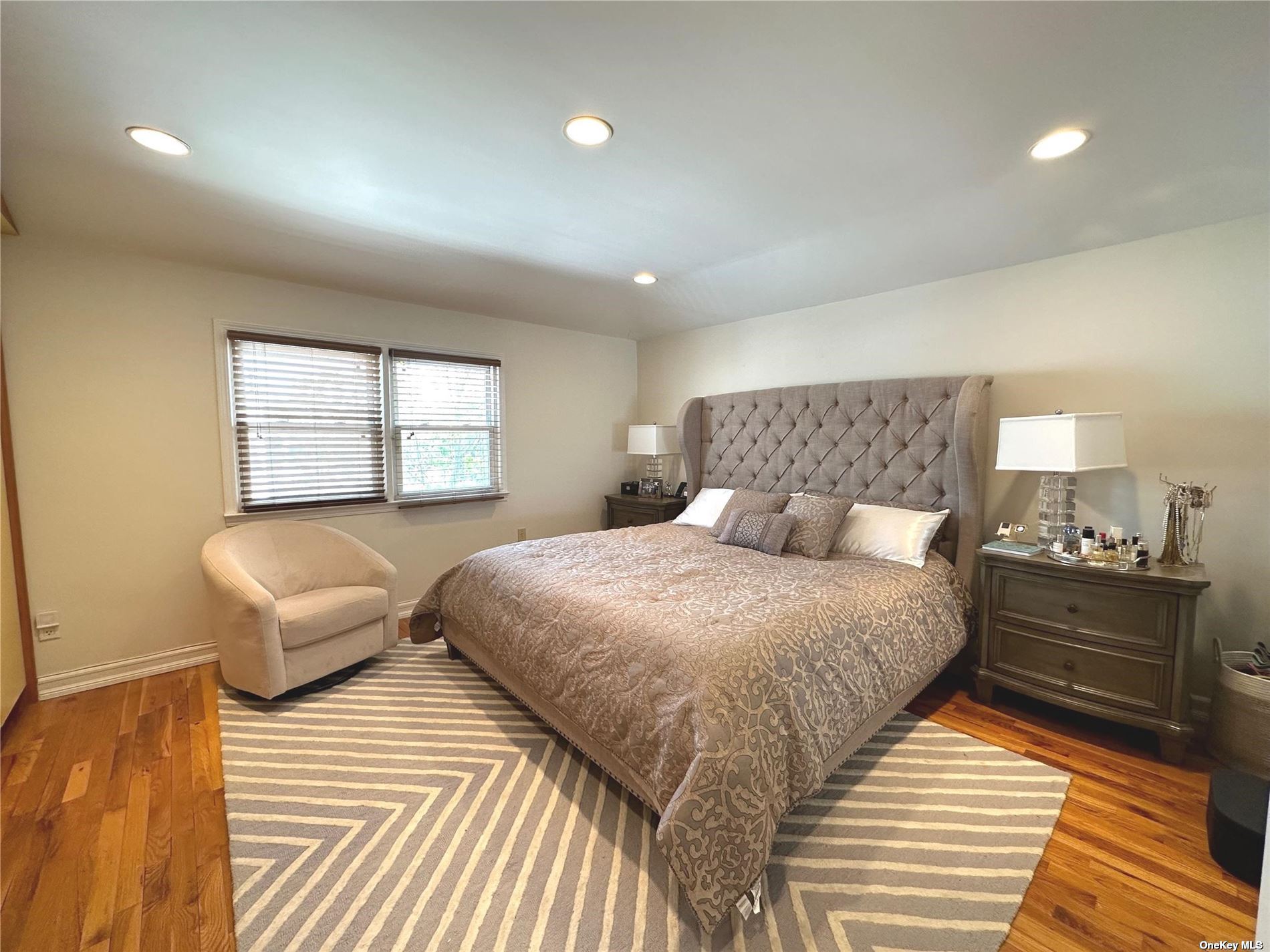 ;
;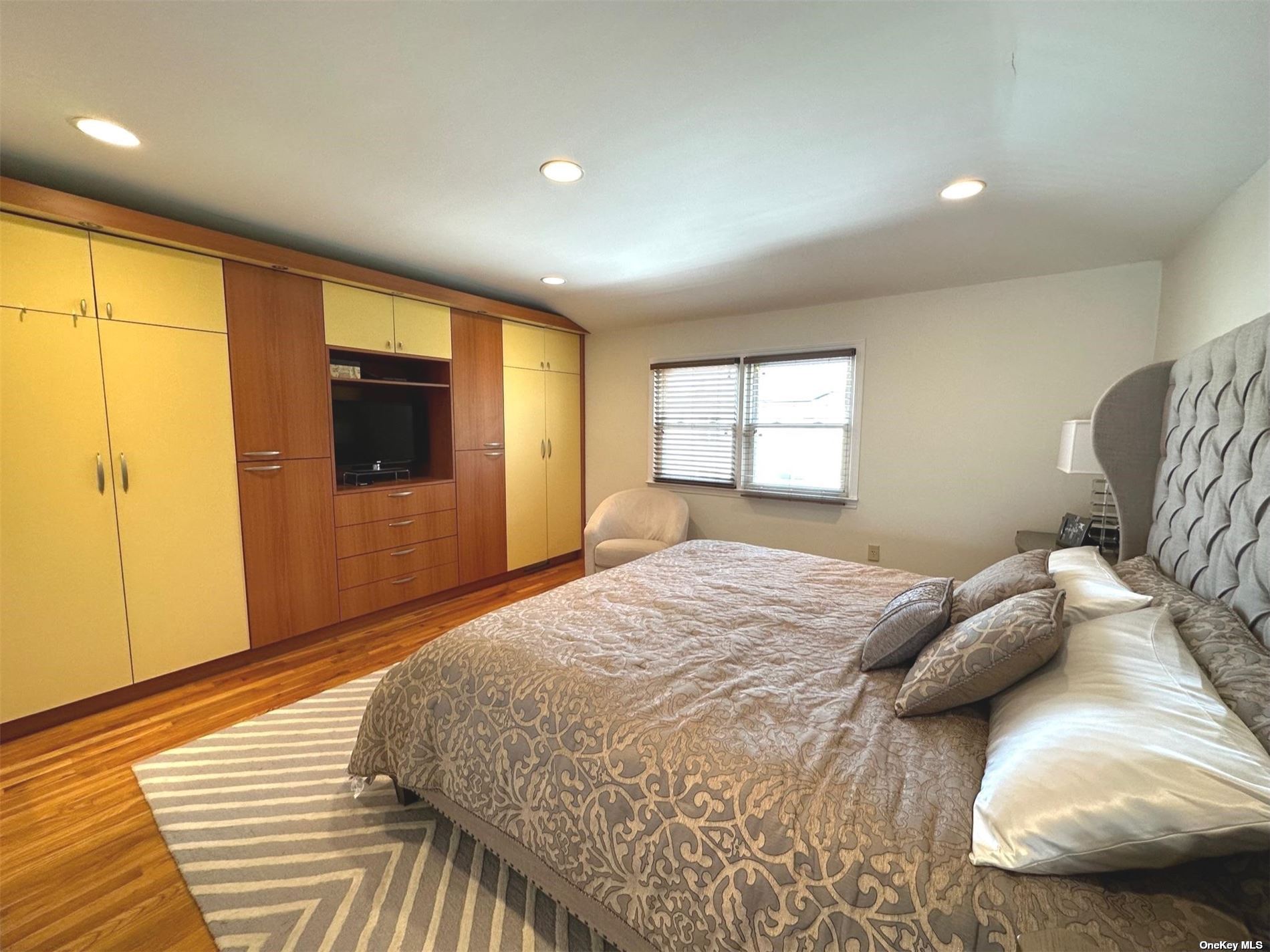 ;
;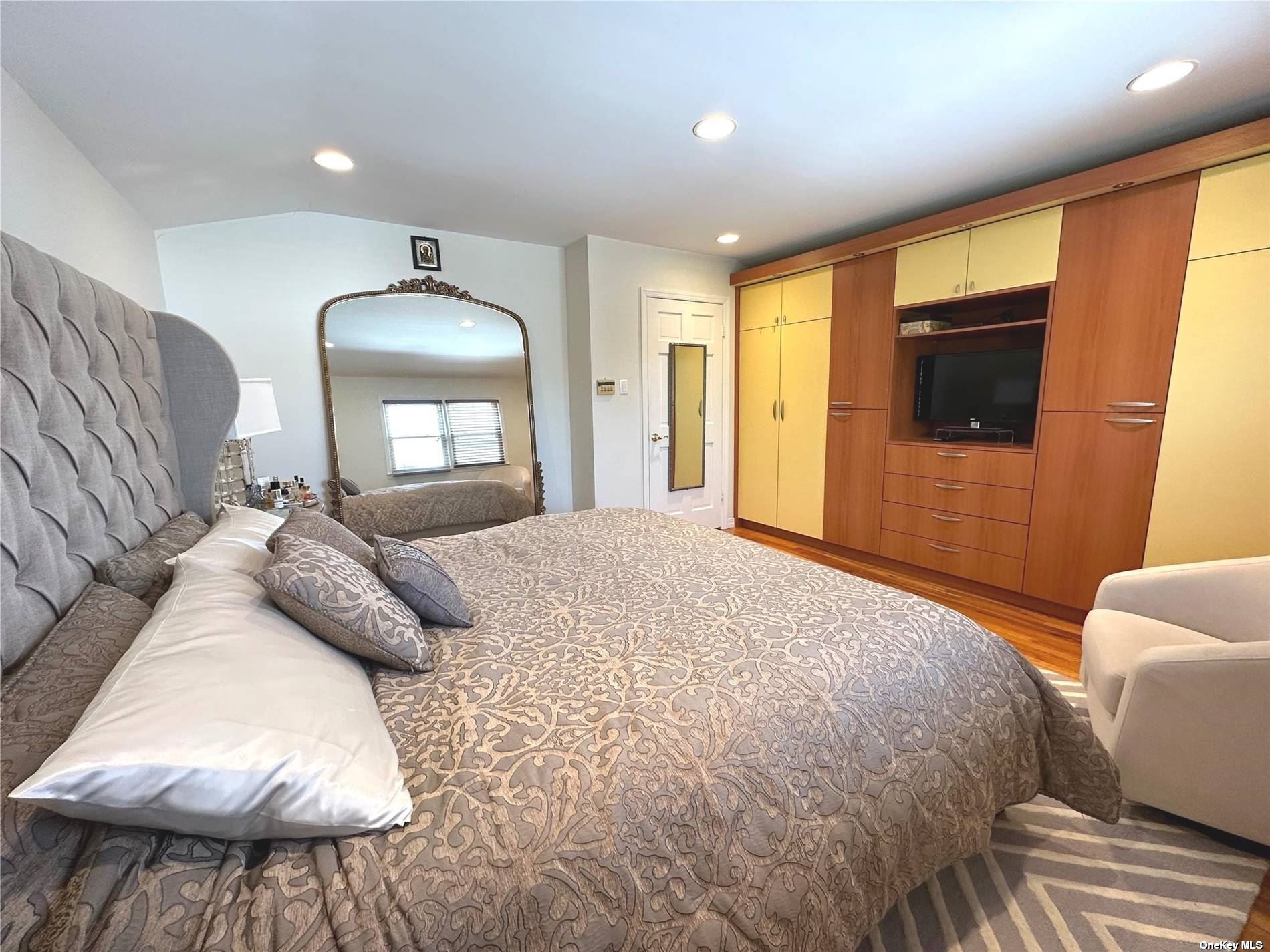 ;
;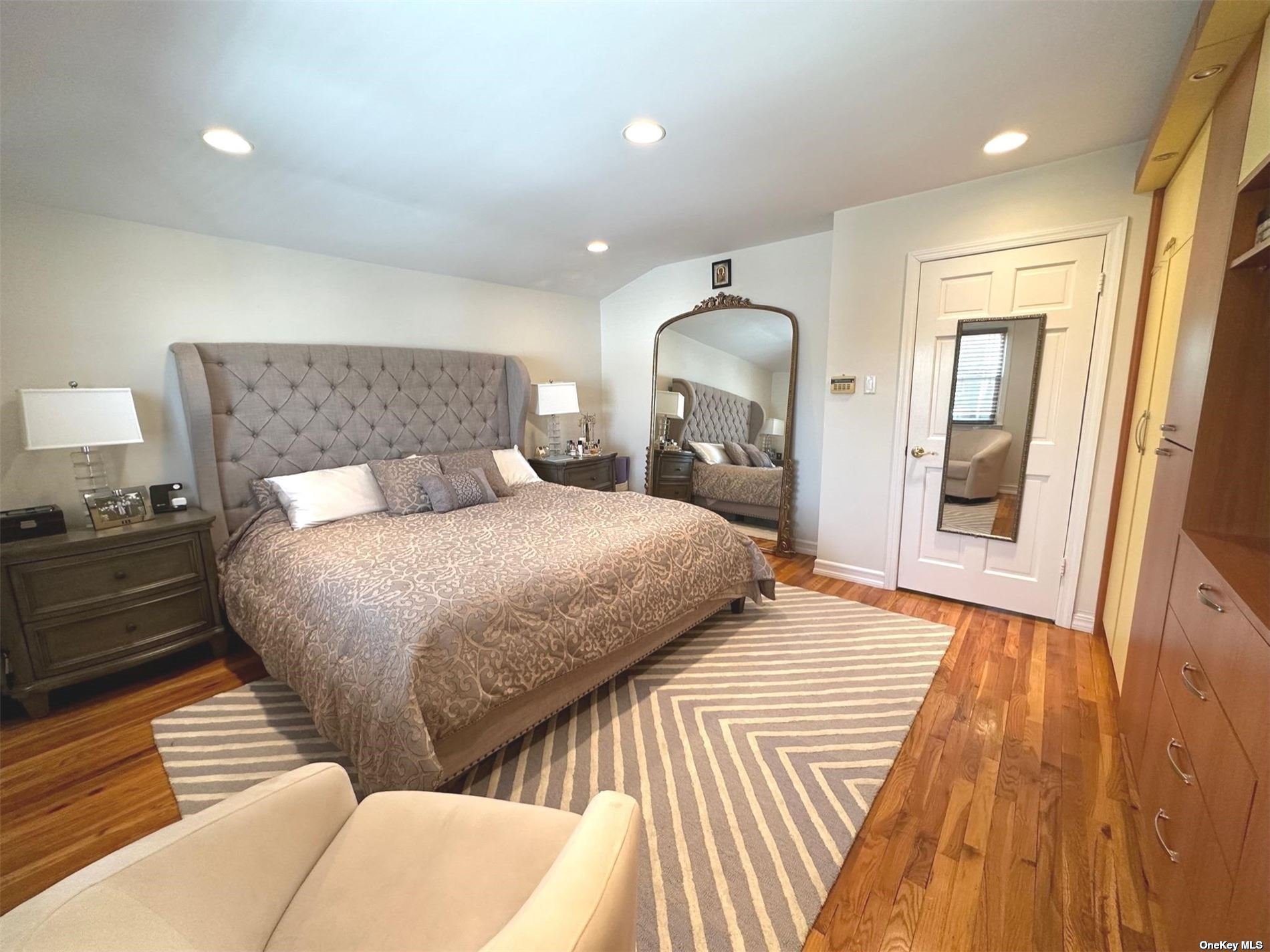 ;
;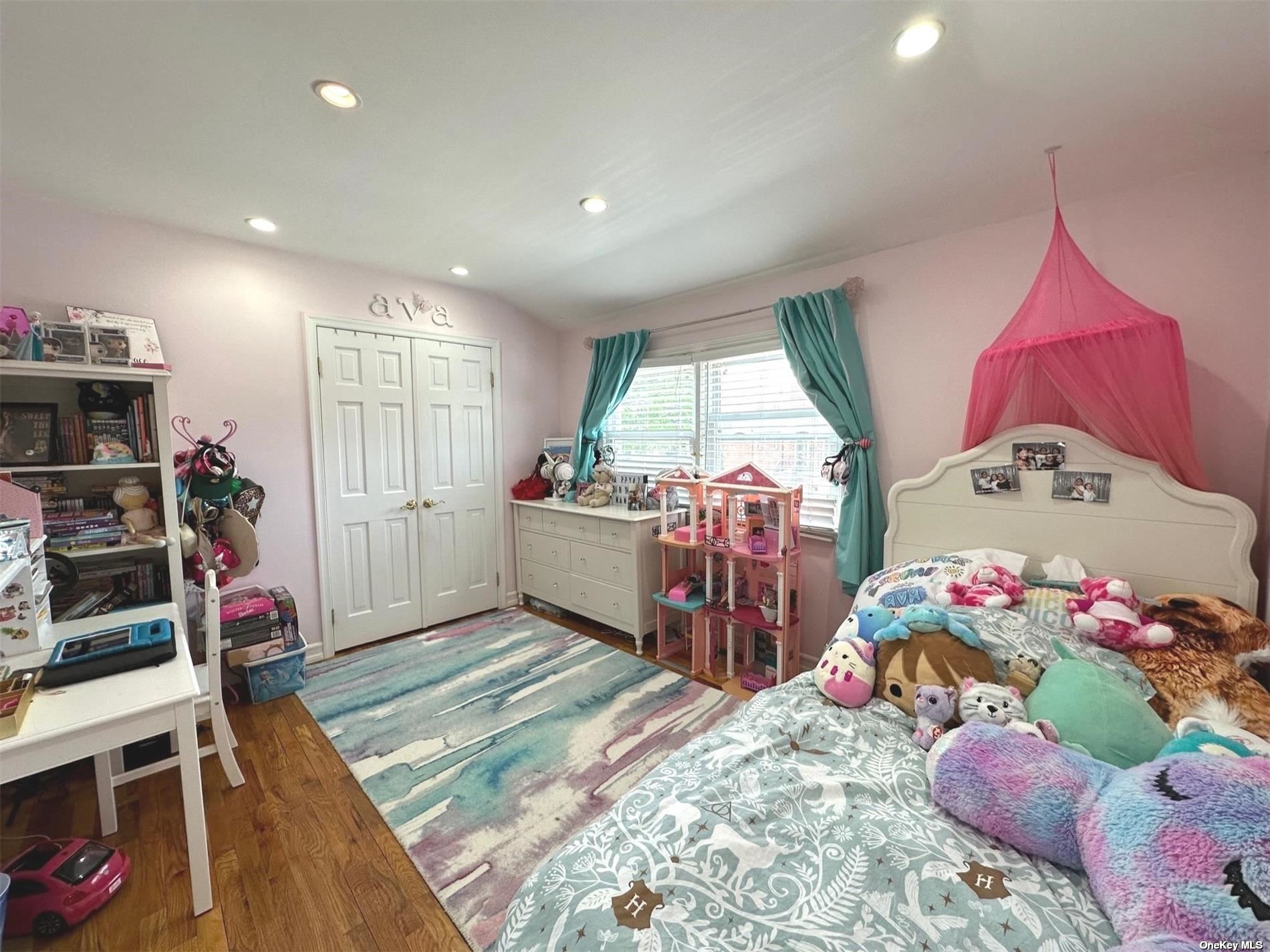 ;
;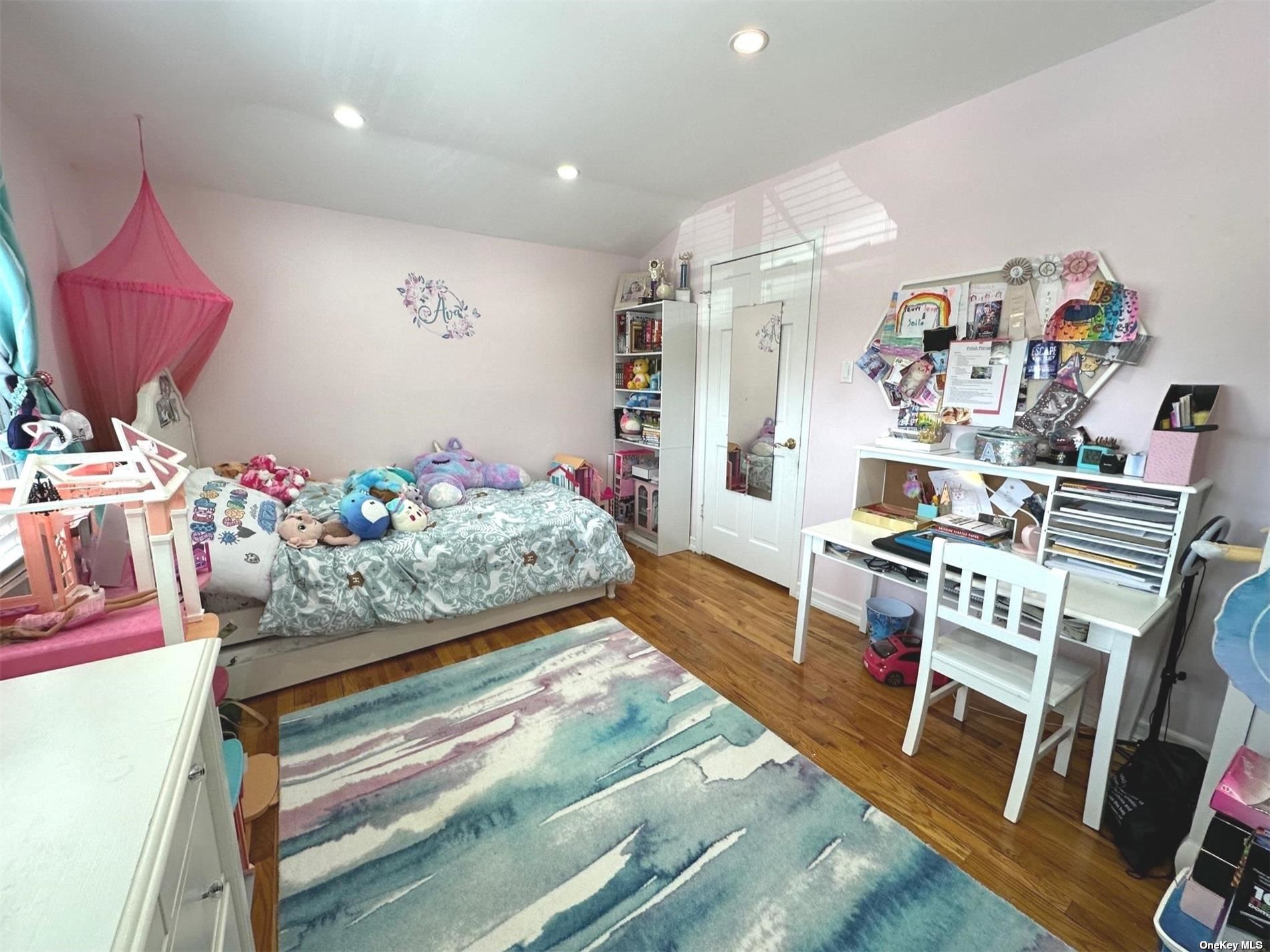 ;
;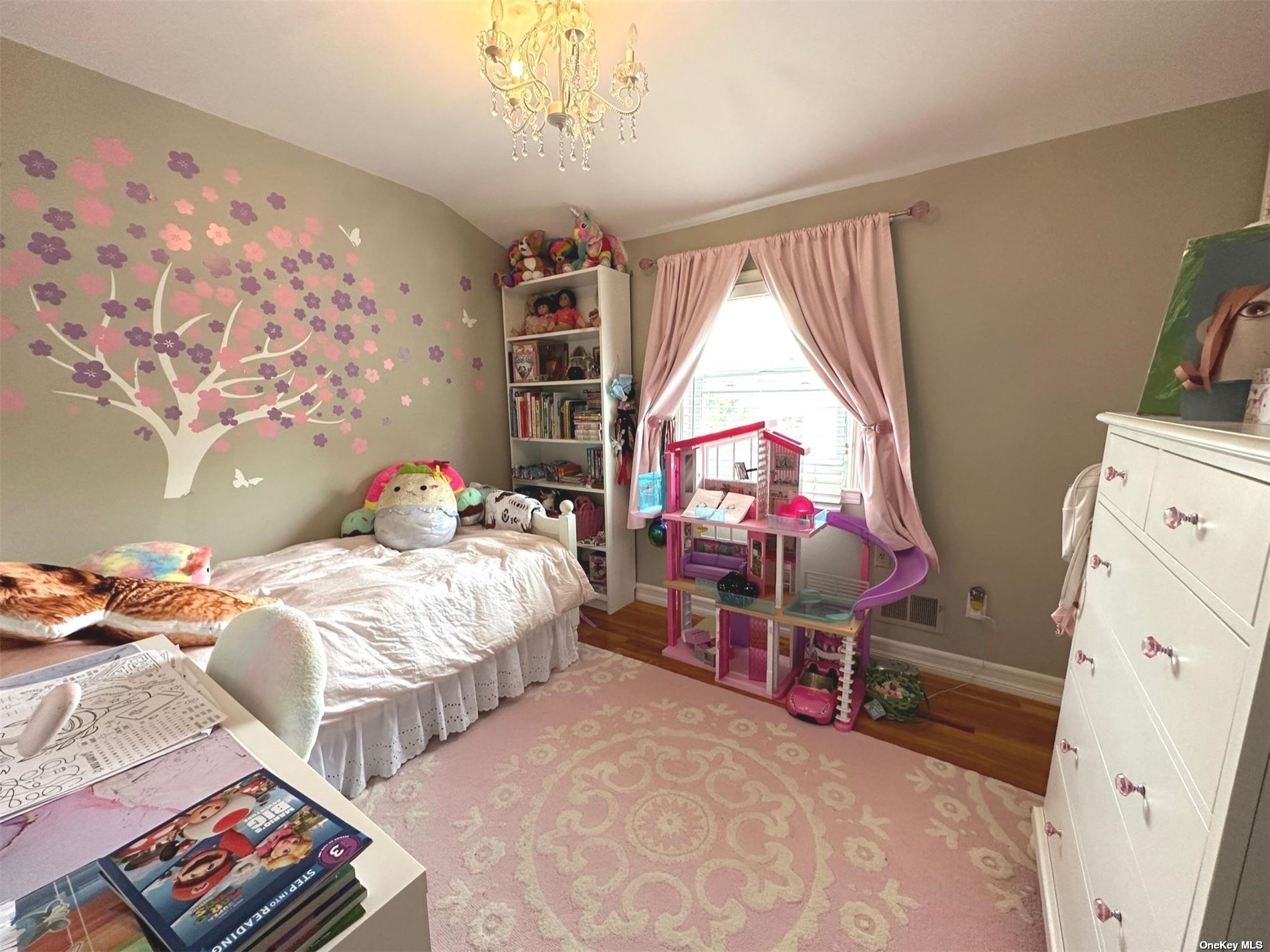 ;
;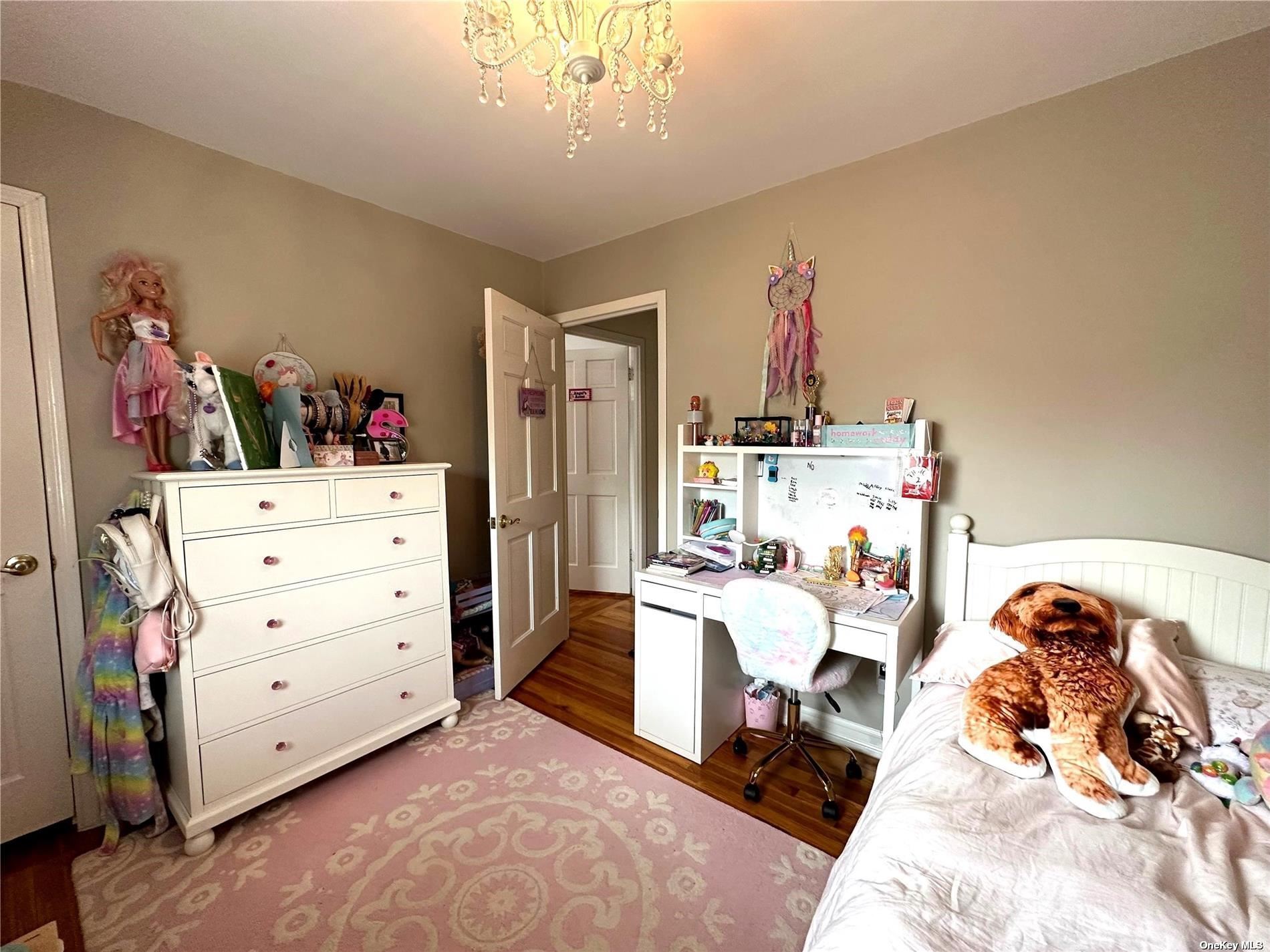 ;
;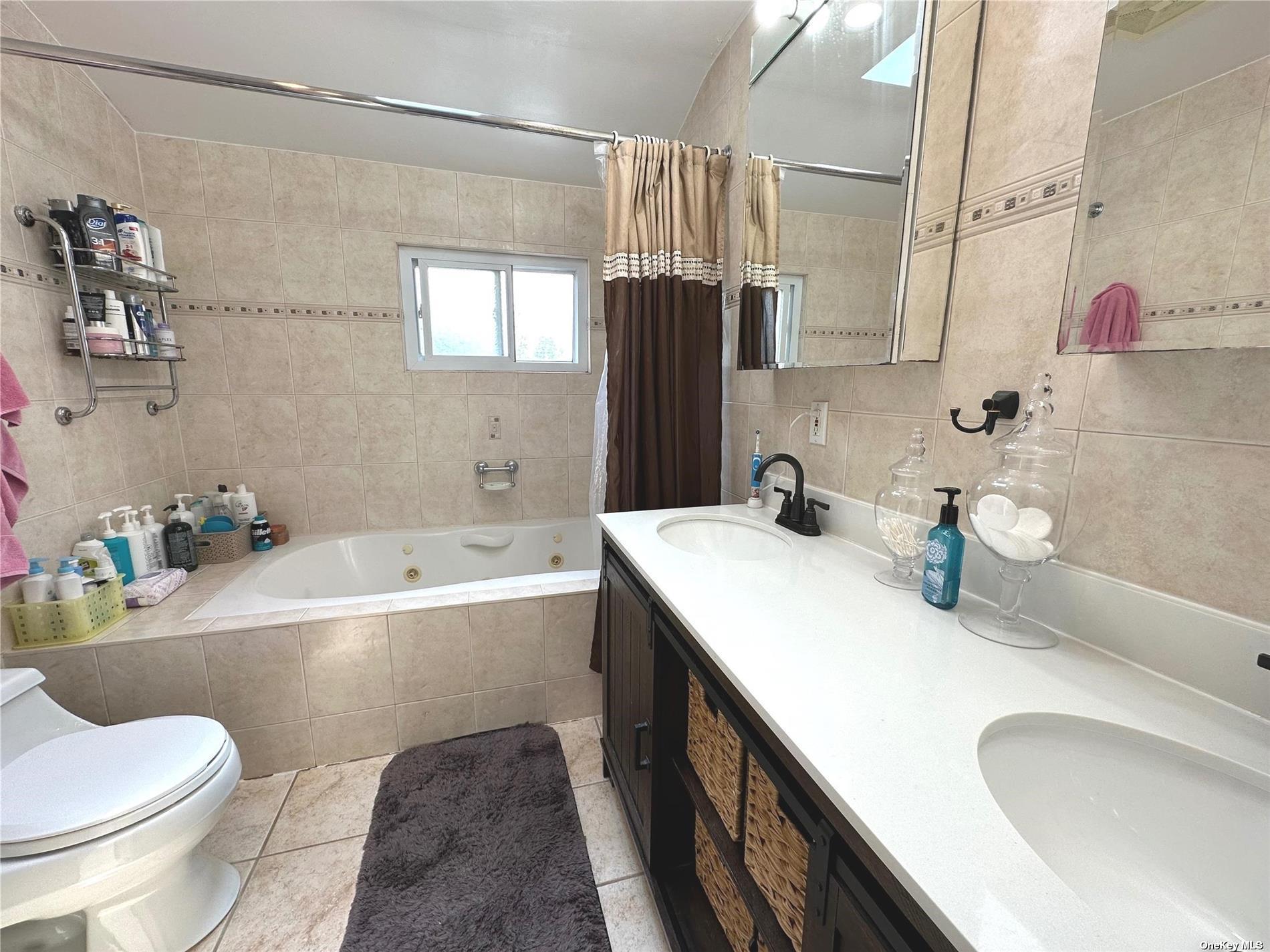 ;
;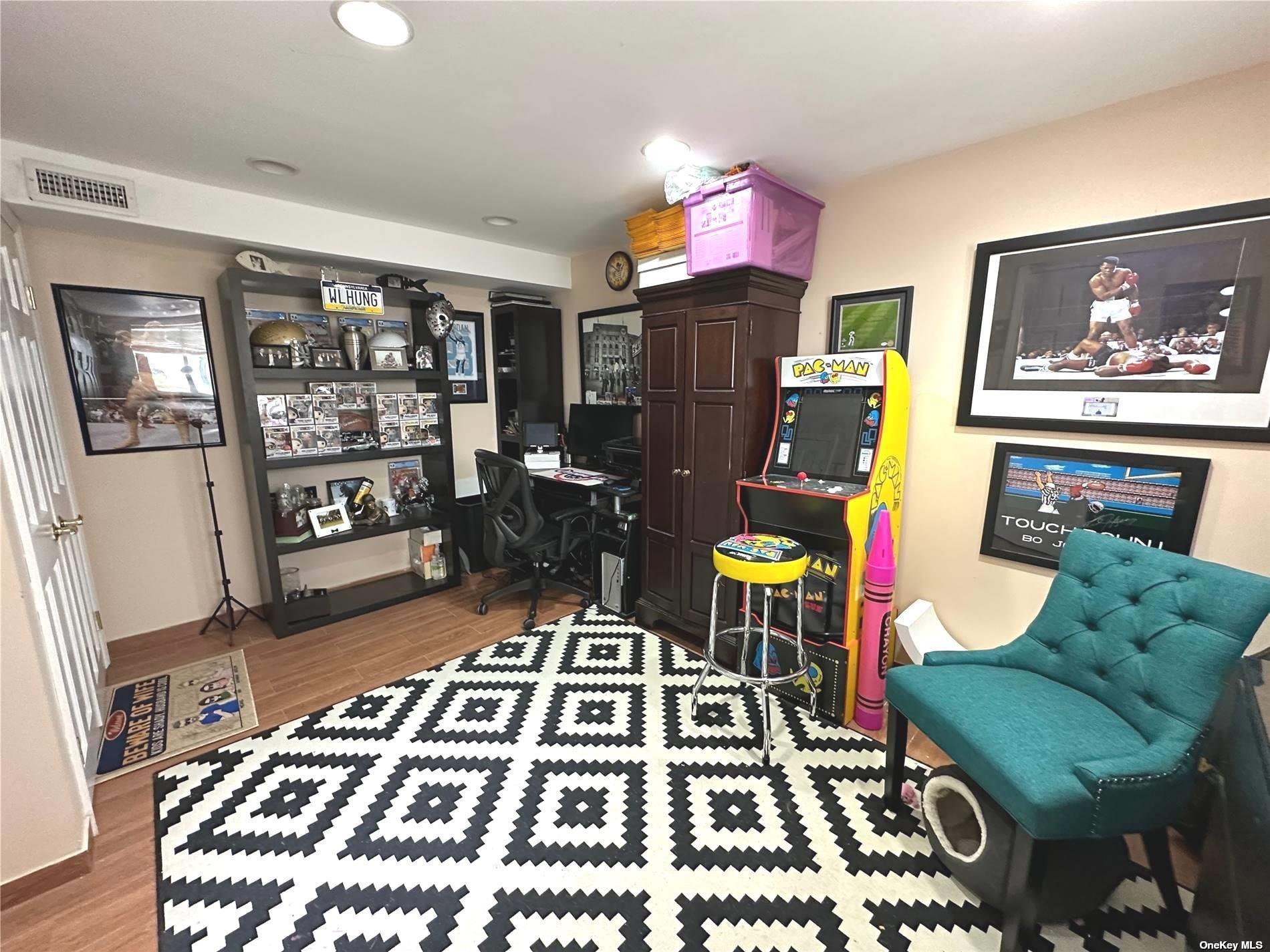 ;
;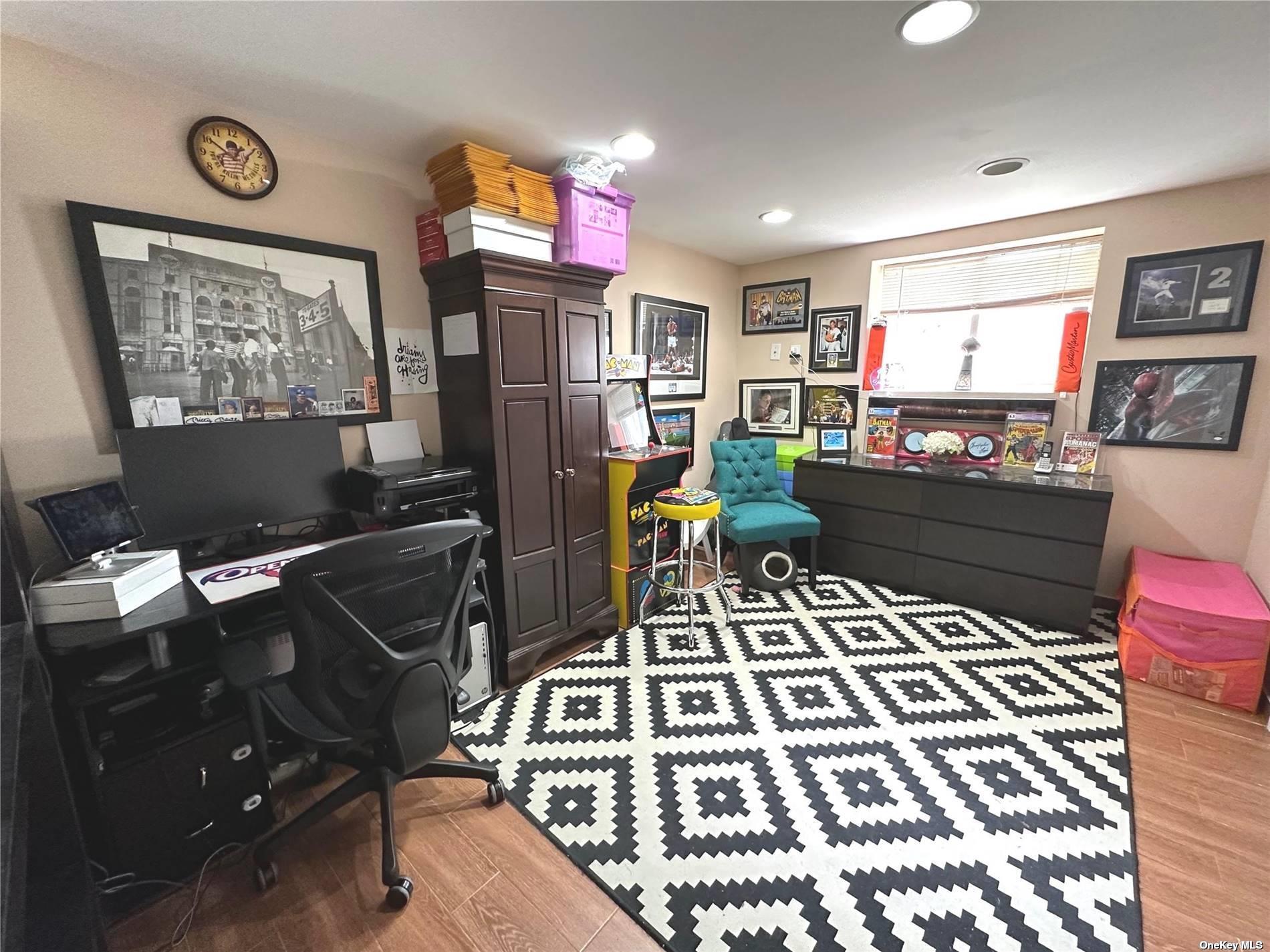 ;
;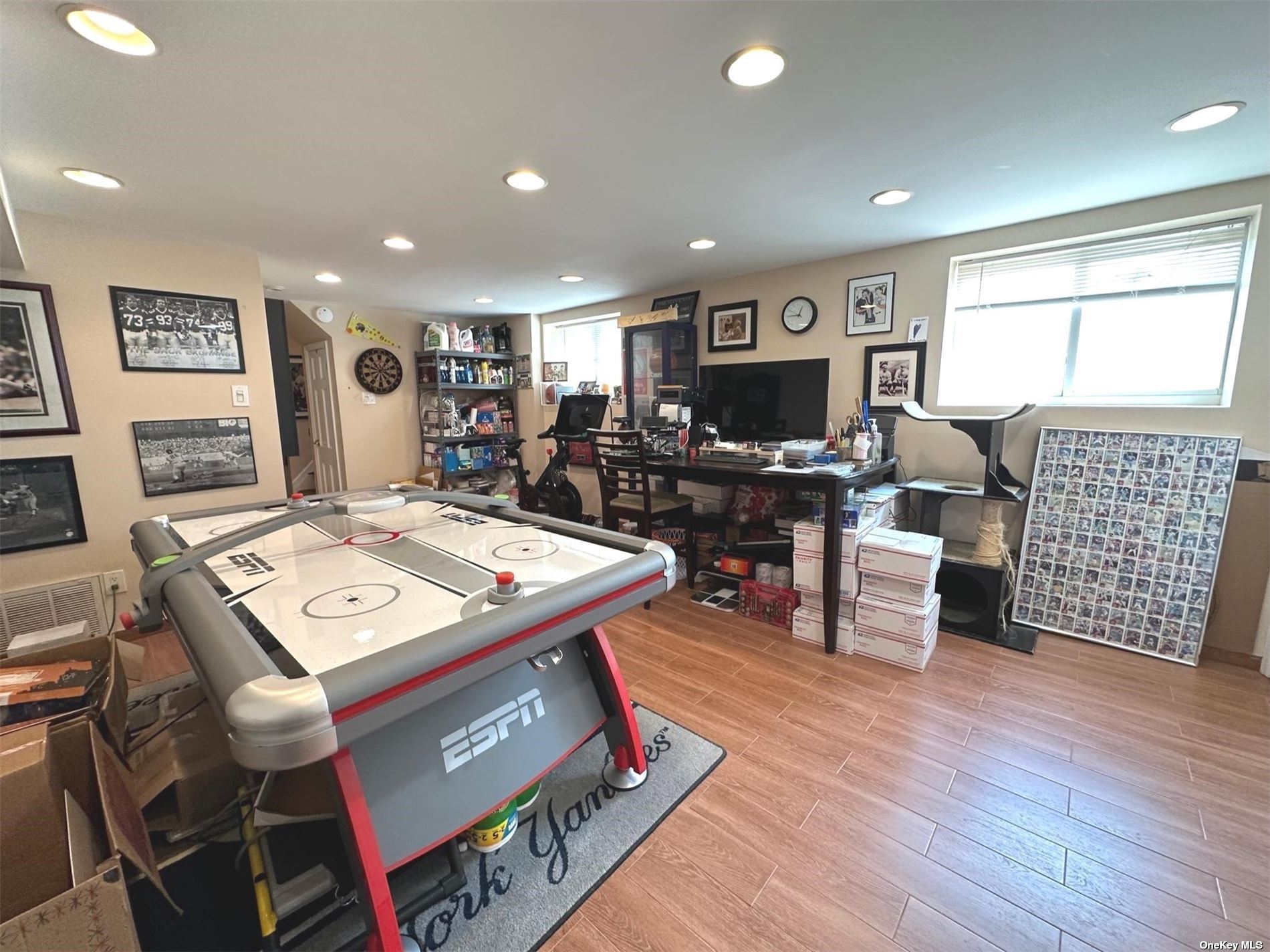 ;
;